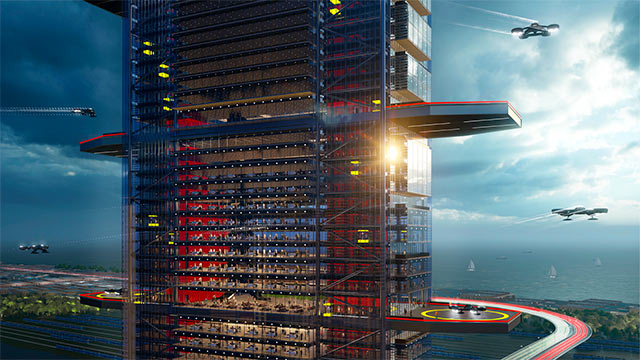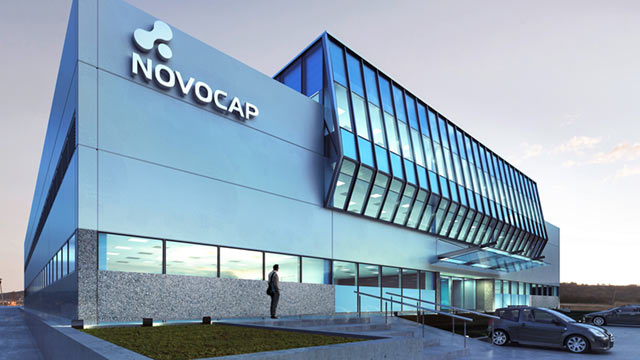Education Building for the future
Basically our proposal combines the values of transparency and flexibility that are necessary, for the proper development of communication within an area of meeting and exchange.
All public spaces, corridors and double height squares, invite the user to always be able to find a place for study or discursive exchange. This all is within an environment and a climate of harmony and aesthetic synthesis, which motivates teachers, students and entrepreneurs to find a container and an inspiring space for the development of their individual concerns. Without architecture necessarily being the protagonist, but rather that is a building that is harmonious and luminous that shelters both students and educators.
The buildings implementation as indicated by the Master Plan that has been developed for the Innovation Park. It consists of a tower and base.
The sector intended for the buildable area of the plot, contains the accesses at ground level. The ground floor is sectioned into three strips in the north/south direction from Av. Campos Salles, to the Plaza de la Innovation.
The central strip develops as a double access, either entering from the avenue or from the square, both that is linked by and through a wide "Promenade".
To the west of the building a circulation core is developed , thus covering the most unfavorable orientation.
To the east emerge three polygonal volumes, which are all part of the auditorium deck. They together emerge from a void that initiates from the foyer level of a lower floor.
On the non-buildable land, and located to the west is the access to the garages, which, through a ramp, enables vehicular traffic.
A pedestrian ramp also generates a route between the green terraces, and end in an open space that links to the foyer of the auditorium. The patio contains the external restaurant that is suitable for use by the resort as well as visitors to the Park.
Three functional areas summarize the program of the Building.
The vertical circulation core is located to the west, which subsequently them in total.
At the principal access level on the first subsurface, the functional public areas are all open. These areas include access to the foyer, the auditorium, the restaurant, and the cafeteria.
The top six floors are exclusively for training and teaching use. Classrooms, workshops, and laboratories are all distributed on these levels that articulatie the change between the base and the tower with the plant containing the library.
Two places - SUM, double height link these levels, facilitating the interrelationship between the generation of either casual or agreed upon encounters. This is done in order to take advantage of the synergy generated by both teamwork and a plurality of ideas.
A hierarchy, to house the offices of Management, Administration, and the authorities of the Innovation Park, destines the last two levels.
The auditorium is proposed as a divisible solution in multiple configurations. To this end, a unique solution is proposed with a tripartite space, formally expressed, through three polygonal shells that house each space and act as trays for distribution of the public. Internally the design of the space allows for a separation through mobile panels that allow different configurations according to the needs and importance.
The main structure of the tower is designed and constructed in reinforced concrete, with a solution of post-tensioned slabs, avoiding the presence of beams.
A structural module with lights approximately 8.00 x 8.00 m. between columns generates a free surface that responds with economy to the required flexibility.
For the ground floor a transition structure is proposed that allows it to be adapted to the required lighting demands of the auditorium. With a mixed structure, made of diagonal tubular steel braces, it will provide greater rigidity with smaller diameter sections. In order to withstand lateral forces by wind loads, concrete partitions are proposed to be placed next to the vertical circulation cores.
Three large elevators form the main vertical circulation core. Behind them is a double fire escape that is displayed on the west facade of the building.
The core of it is proposed to be glazed with pyrolytic glass, thus reinforcing the idea of transparency and modernity that arises out of the project.
| Location | Buenos Aires. Argentina. |
|---|---|
| Type | Health and Education |
| Surface | 18.580 m2 |
| Year | 2019 |


















