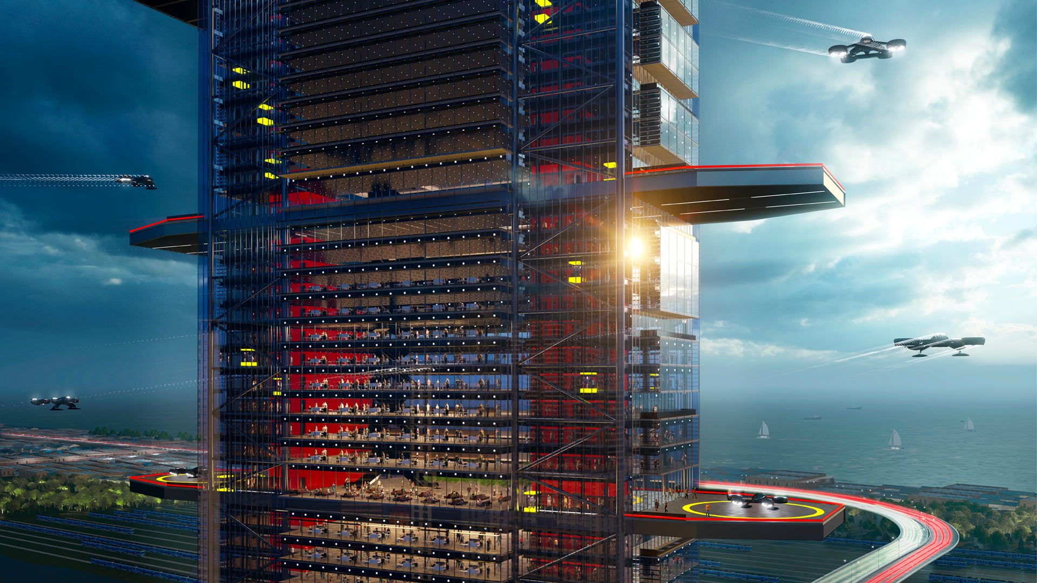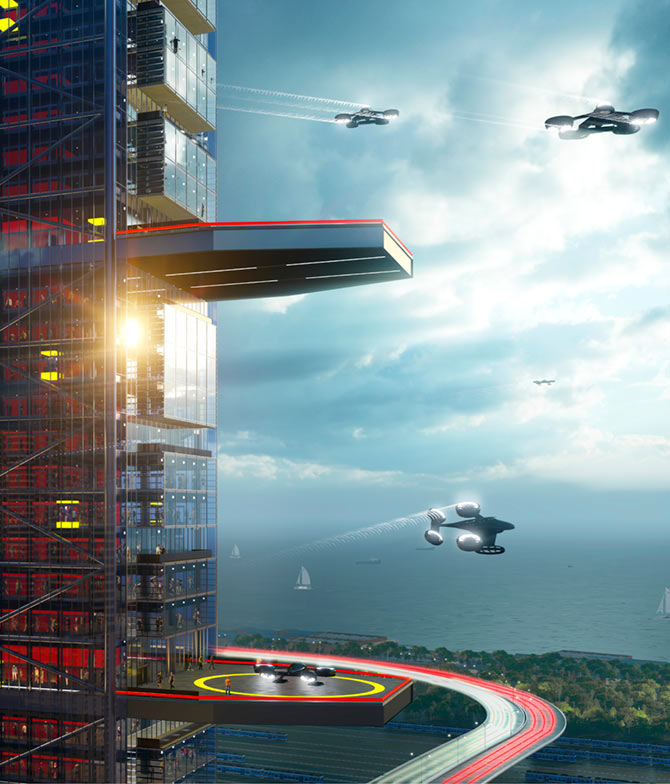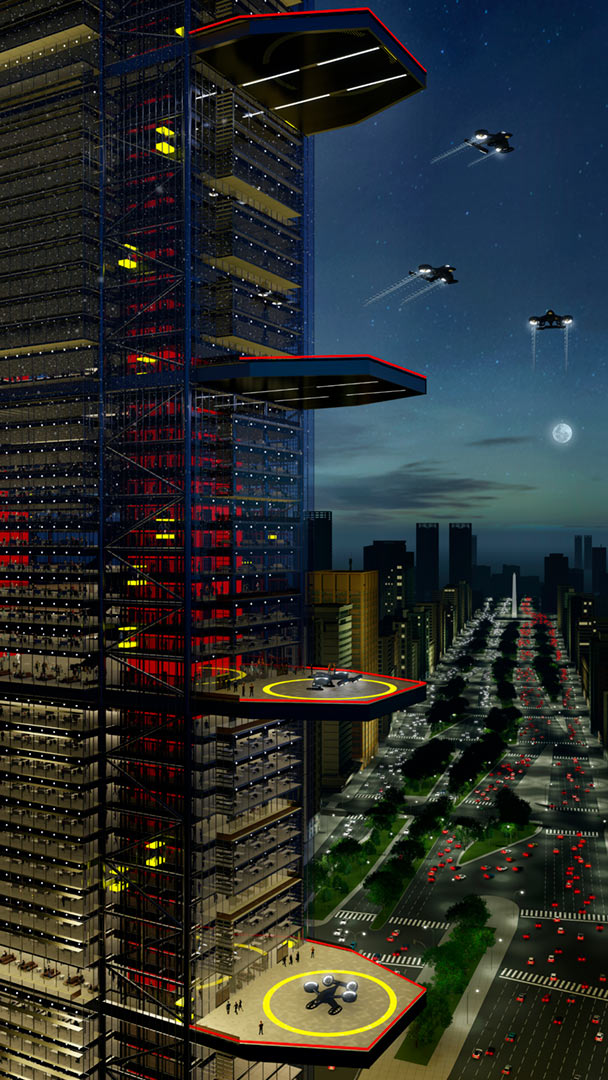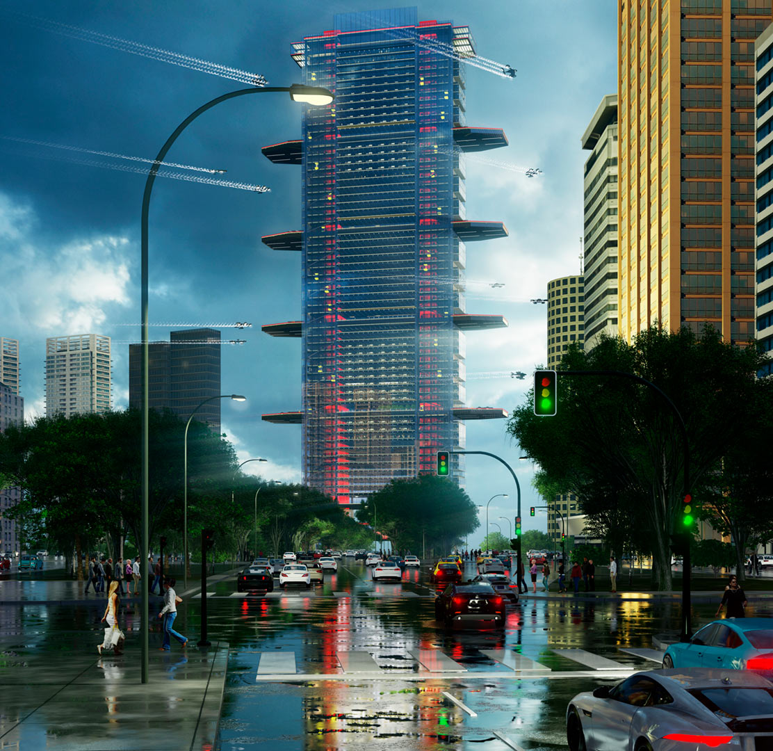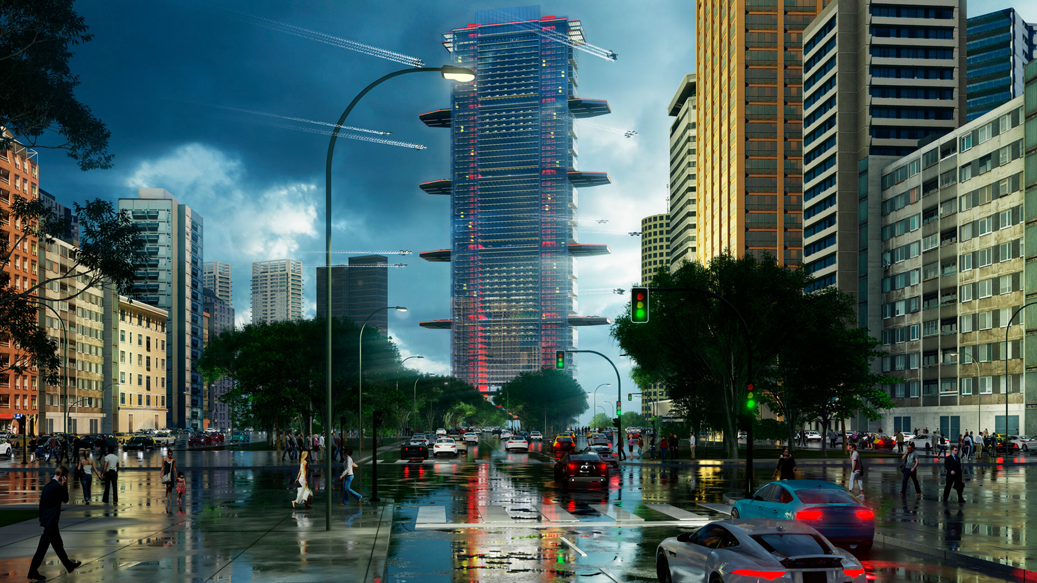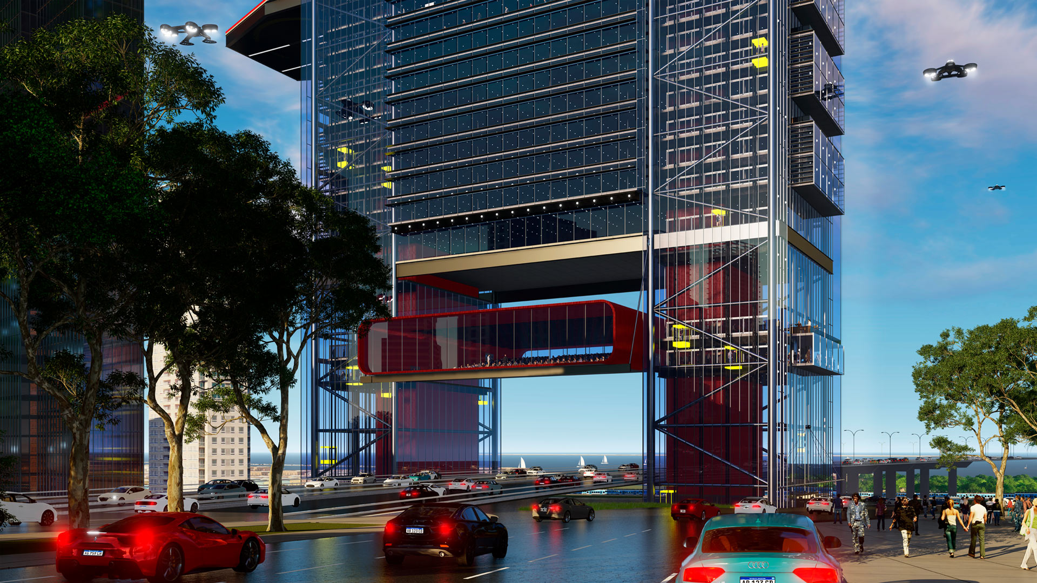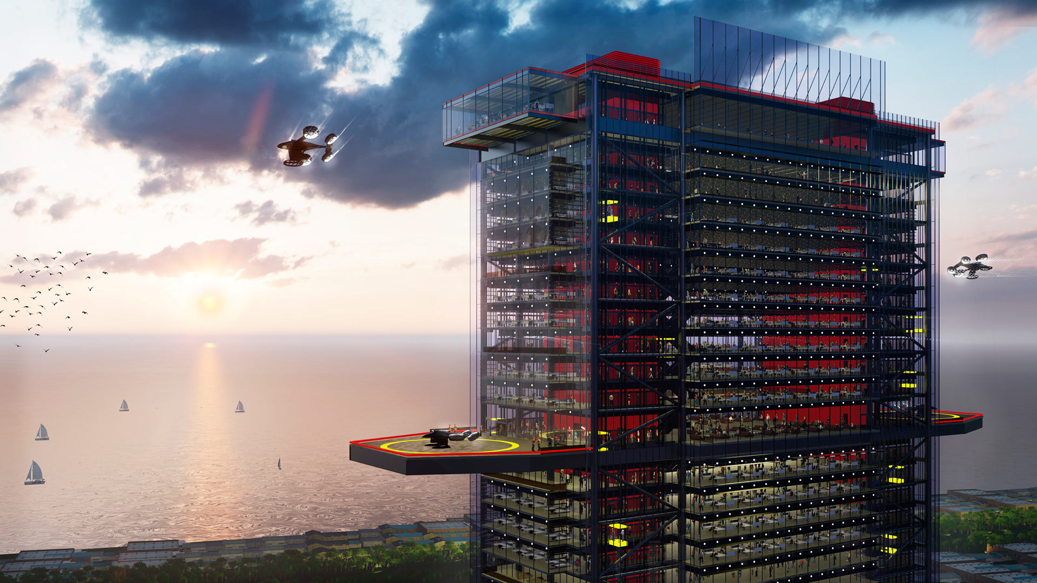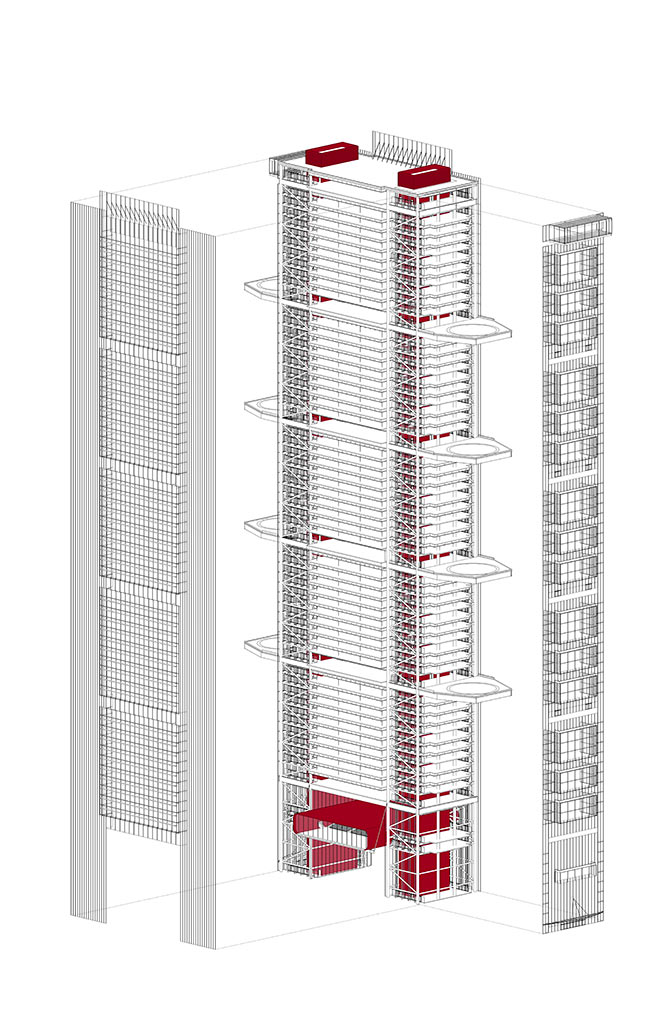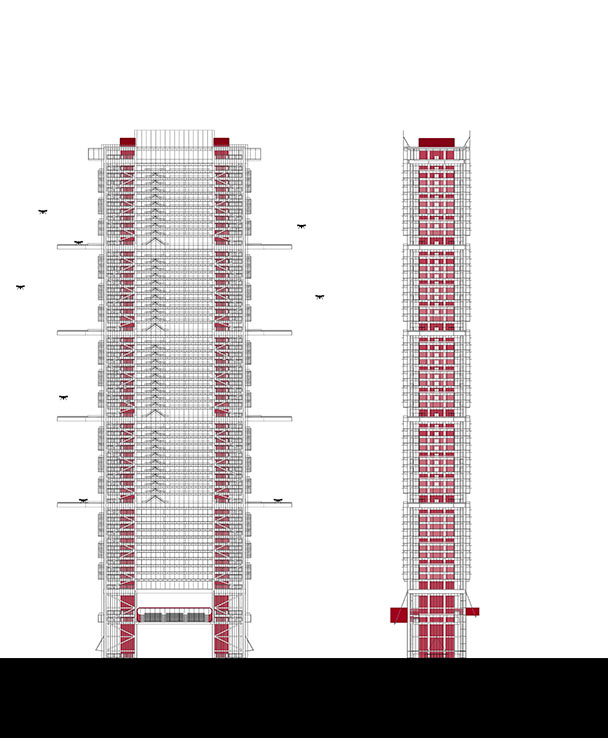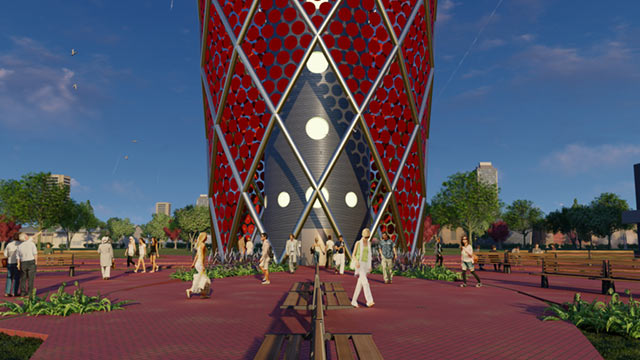Air Transfer building
Buenos Aires, the Capital of Argentina is a cosmopolitan city with a population of 3,000,000 citizens. However the greater Buenos Aires area which borders the capital totals approximately 17,000,000 inhabitants making it the second largest city in South America and second only to San Pablo, Brazil, therefore ranking it within the 20 largest cities in the world.
Due to the large population that inhabits it, a collapsed public/private transport system of micros and cars accommodates the challenges of the great distances that must be traveled from the periphery to reach the city center.
This newly designed Air Transfer Building will be located near to the the arrival of the Illia to where the famous Avenida 9 de Julio beings. This avenue is reported to be the widest avenue in the world!
The close proximity to the Rio de la Plata with an area free of obstacles makes an ideal site for the launching and landing of Passenger Air Drones, as well as for the extension of the H line of the Subte (subway station) that would connect the new building, This line will serve as a major urban design function of connecting both the main transport terminal of the Retiro train Station to the Constitution Train Terminal. Both of which are major hubs for the large volume of suburban transport that enter and leave the city on a daily basis. In addition to providing efficient connections to the remaining 5 underground lines such as the A, B, C, D and E. thus creating a network that will reach to all parts of the of Buenos Aires.
In this way we estimate reducing travel times significantly by as much as from 2 to 3hs by any means of ground transport in peak hours to as little as 15min.
With this method of transport we would be able to decongest land vehicles of the network of streets and highways, which in turn would also release present area needed for parking lots. This will result in these areas that are currently occupied to be free for other public uses. -(i.e such as green spaces that are much needed within our city.)
Our new Air Transfer Building will be defined by a tower typology of approximately 70 floors and standing close to 300 meters high. This will be designed with the purpose main done to occupy 10000 office workers.
An air traffic of 1000 people per hour would be possible thanks to the 8 side stations that are leaving the building as arrival ears and departure of public/private drone-type aerial vehicles.
When one reaches the arrivals and departures areas, they will find green resting places. In height and through the vertical escalators one will be able to circulate to the top 10 floors of office. as well as to the 4 batteries of peripheral and panoramic elevators that will and sew all the floors vertically to the prominent tower.
This building will be designed with free floors to be occupied by corporate and co-working offices. Then at the top of the structure an attractive bar and dining room will exist that will display panoramic views of the entire city of Buenos Aires.
An added auditorium with the capacity of 1000 seats will float above the highway below framing the entrance to the city of Buenos Aires with the dynamic famous obelisk symbol in the background.
The ‘Obelisco’ is a representative symbol to all Argentines which can always be viewed when both entering and leaving the city as it sits forever majestically against the backdrop of the Rio de la Plata.
| Location | Buenos Aires. Argentina. |
|---|---|
| Type | Transport and Infrastructure |
| Surface | 64.400 m2 |
| Year | 2020 |

