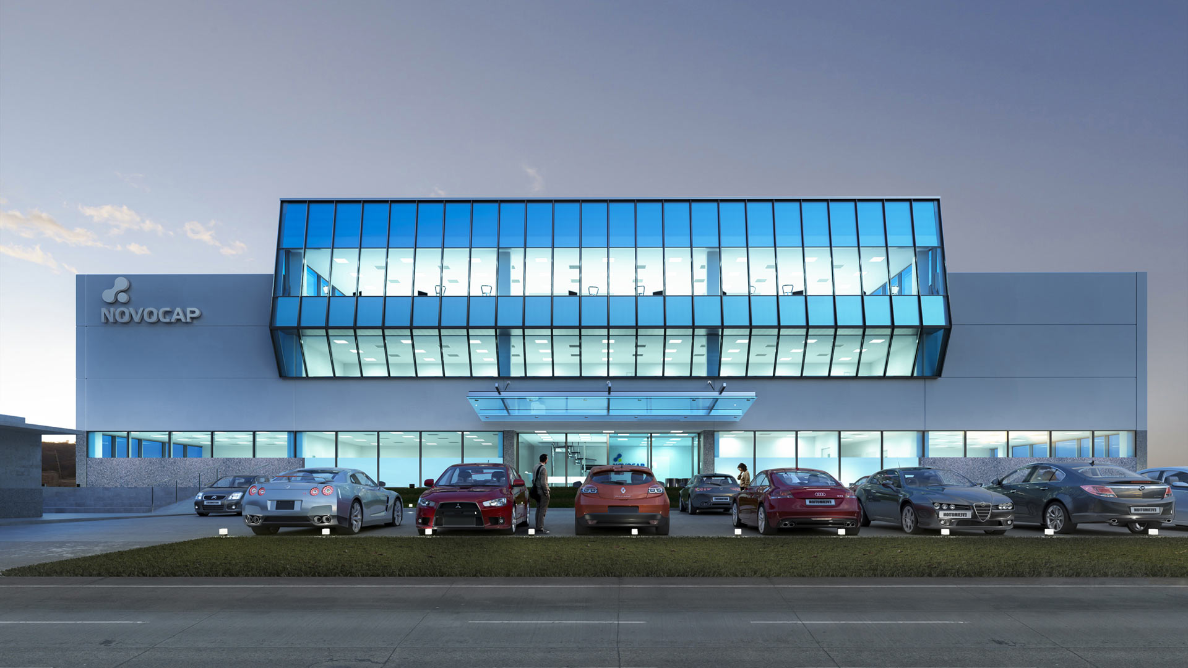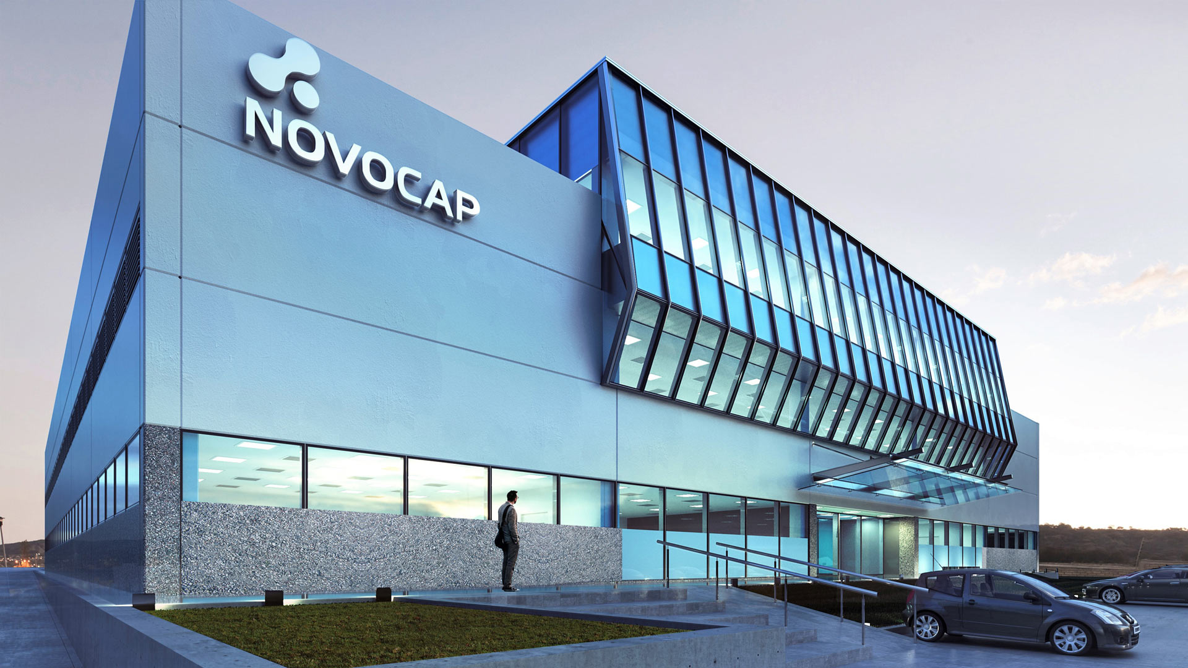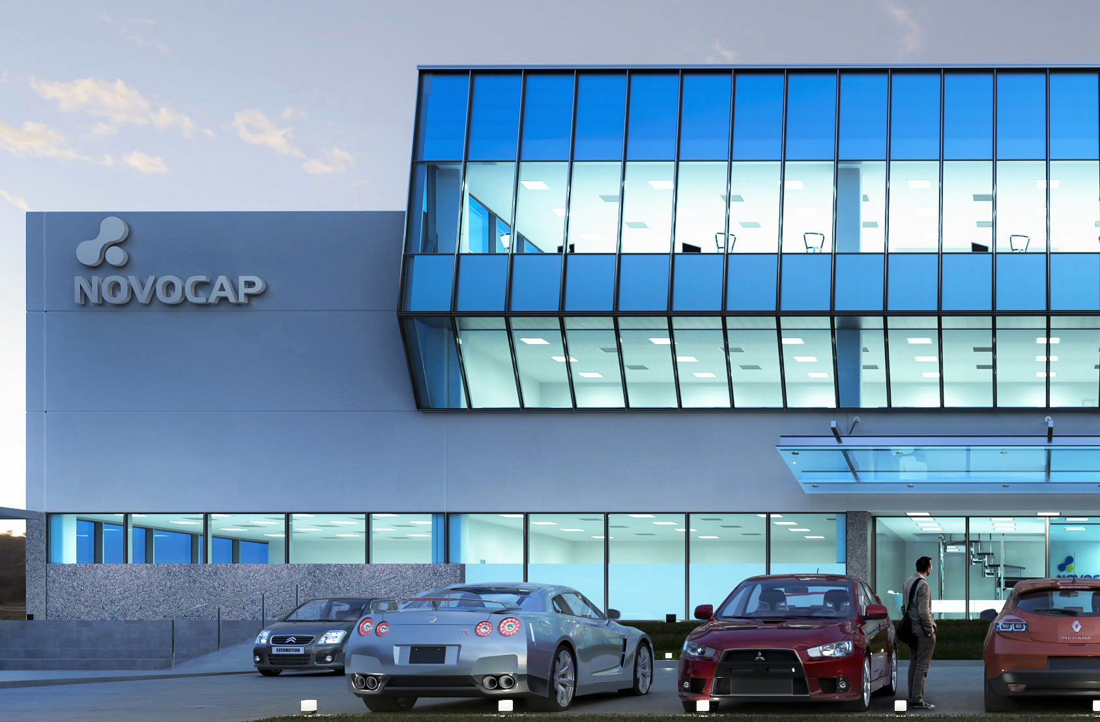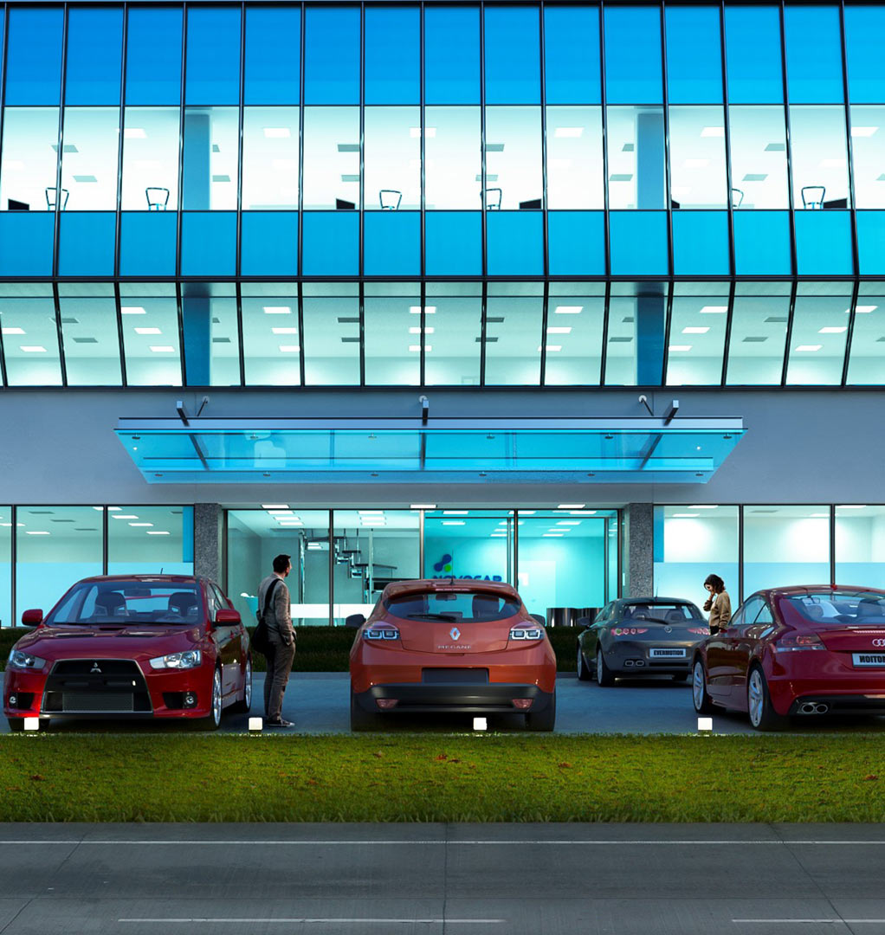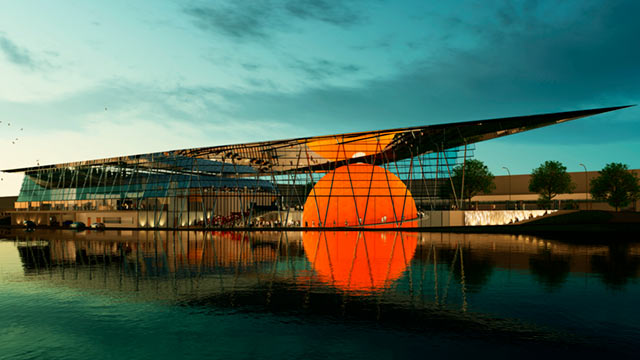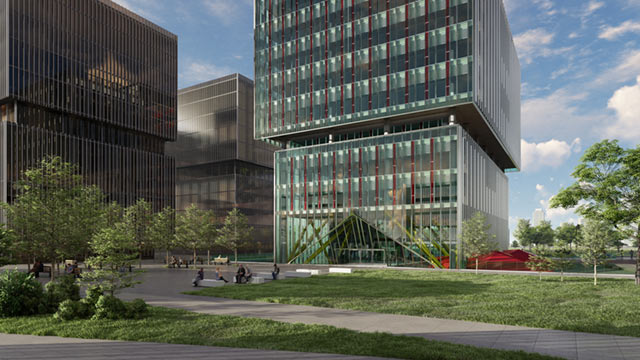Pharmaceutical Laboratory Novocap
Novocap Laboratory, is a Latin America leader in the pharmaceutical industry in the manufacture of Microgranulos. It recently decided to move its plant. that today operates in the City of Avellaneda, to the Industrial pole of Ezeiza.
For this move we are now responsible for the entire project. This endeavor includes both the development and transfer of its future production plant, as the project will be carried out in separate stages.
We were selected because of our vast experience in the design of pharmaceutical plants done over the prior 25 years. We feel that the experience that we in this type of new development has resulted in the confidence given to us to carry out this project.
The overall plant consists of several different areas. Included in these are the pharmaceutical production areas, the raw material and finished product deposits area, research and development areas, and the offices of Administrative along with its needed supportive services.
The entire plant was designed under strict Pharmaceutical standards for the manufacturing such as GMP (good manufacturing Practices), International and National Regulations, ISO, etc. In this way the result of the product that is being manufactured can be exported to the rest of the world.
The guiding idea of the project was to develop all of the production and warehouses at level 0(zero) of the plant. Above this area lies a passable technical mezzanine to where above it the ceiling will then divide the two levels. This is done in order to accommodate the air handlers and other services that will supply the production in this area. Then at a second level where the development laboratories will be housed, are also the accompanying administrative technical offices and the dining room.
At the entrance, the plant displays a large glazed front that advances over the building, there in signifying the brain of the development of the company. Behind this front are housed the important Development
Laboratories and the Technical-Administrative offices. These by their privileged location enjoy extensive long views of the horizon and help compliment and make contact with the green that subsequently surrounds them. These free and flexible plants were designed for any future changes that might occur in the organization.
The entire plant was equipped with state-of-the-art equipment to maintain its leadership within the pharmaceutical industry worldwide.
A Pre-molded concrete structure was the chosen construction system to which we adopted for unbeatable advantages for the Pharmaceutical Industry and its proven assured behavior in the face of any fire risk. Generally speaking the design concept is a concrete box that interacts with the exterior. The interior of the box, with its dry partition supports and assembles the entire production and development program.
A pre-molded concrete plinth with a washed stone finish surrounds the entire building and on this a line of windows gives it an illumination and helps make contact with the outside. This in turn reinforces the shape and the concept of locating the production only on the ground floor.
At no time did we want to build a conventional plant, in which where in employees working within it do not recognize what, in terms of the climate, is happening outside. Therefore that reinforces the philosophy of our company in which ‘people work and live better when surrounded by green’.
This was no minor issue to comply with I terms of international fire and safety standards, such as NFPA, as alcohol is one of the raw materials to be used for the manufacture of products which in turn puts the entire plant at permanent risk.
A highly sophisticated HVAC (Heating, Ventilation and Air Conditioning) system was needed to keep positive and stable pressures so as not to contaminate any adjacent rooms.
Special doors and windows were selected according to industry requirements. These were custom made, as well as the finishes of the floors and walls to insure that the plant its integrated design products all adhere international quality standards.
| Location | Ezeiza. Argentina. |
|---|---|
| Type | Industrial and Research |
| Surface | 6.800 m2 |
| Year | 2016 |

