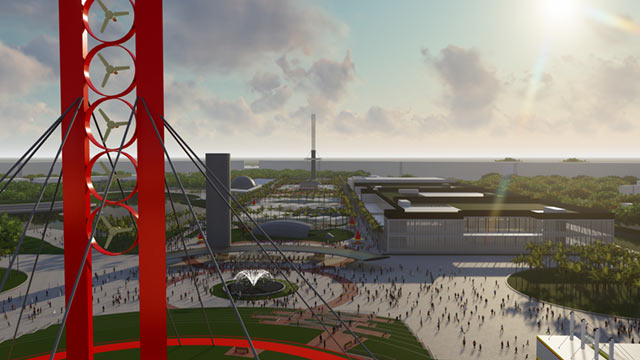La Frontera Hotel
This 88-room hotel is located in the seaside town of Pinamar on the Atlantic coast of Argentina. It is known for its large forests of Conifer trees and large sand tugs. The closely-knit accompanying houses respond to the environment in an appropriate design manner. Its unique climate invites many Argentines to spend their holidays here.
Here wide great sandy beaches stretch along the entire coast of the city. Situated to the north is an area with large sand dunes that is called ‘La Border’. It is here where the site of this hotel is located.
The areas present lack of accommodations gives a need for newer hotels. The hotels inception arises out of a clear programmatic intention of encouraging the public to visit, not only in the summer but in the winter also.
Therefore it was necessary to equip it with various needed services. Those services would include added convention rooms, a gym, a spa, and a swimming pool, which together will help encourage greater winter occupancy.
The hotel aims to interact with the environment at the ground floor with a free and permeable surface that will attract the outside inwards and vice versa. We feel this will help reinforce the sense of being closer to the nearby forest treetops that interact with the sky.
The entire design is constructed with the sensitive use of the same native wood materials that are found in the nearby fallen trees.
This strong idea of marking a horizontal line that runs through the spine of the first floor helps subdivide noisy public areas from that of reserved quieter rooms and extends this way along the access of the main street.
Occupying almost the entire front of the lot the hotels rooms commence from this line of origin and continue through a discontinuity to the front of the structure. The use of wood material lines the whole building, both in its exterior as well as interior.
An ambience with a warm and pleasant atmosphere was the principal conceptual intentions in which to follow in throughout the entire design of the project and is manifested in every space and detail of the hotel.
An illuminated horizontal circulation runs through the middle of the structure and end as the route feeds both sides with separate rooms that are spacious, warm, and bright. Resulting with all guests feeling comfortable on the long hot days of summer holidays, as well as during the cold humid winters.
The building will be built by using the traditional construction methods of the area.
The main structure component is comprised of reinforced concrete, and then subsequently lined with wood siding.
This natural raw material will be the main coating on all of the inhabited interior spaces. This will result in lower thermal conductivity and provide for comfort zones in both winter and summer.
| Location | Pinamar. Argentina. |
|---|---|
| Type | Hospitality and Leisure. |
| Surface | 7.896 m2 |
| Year | 2019 |










