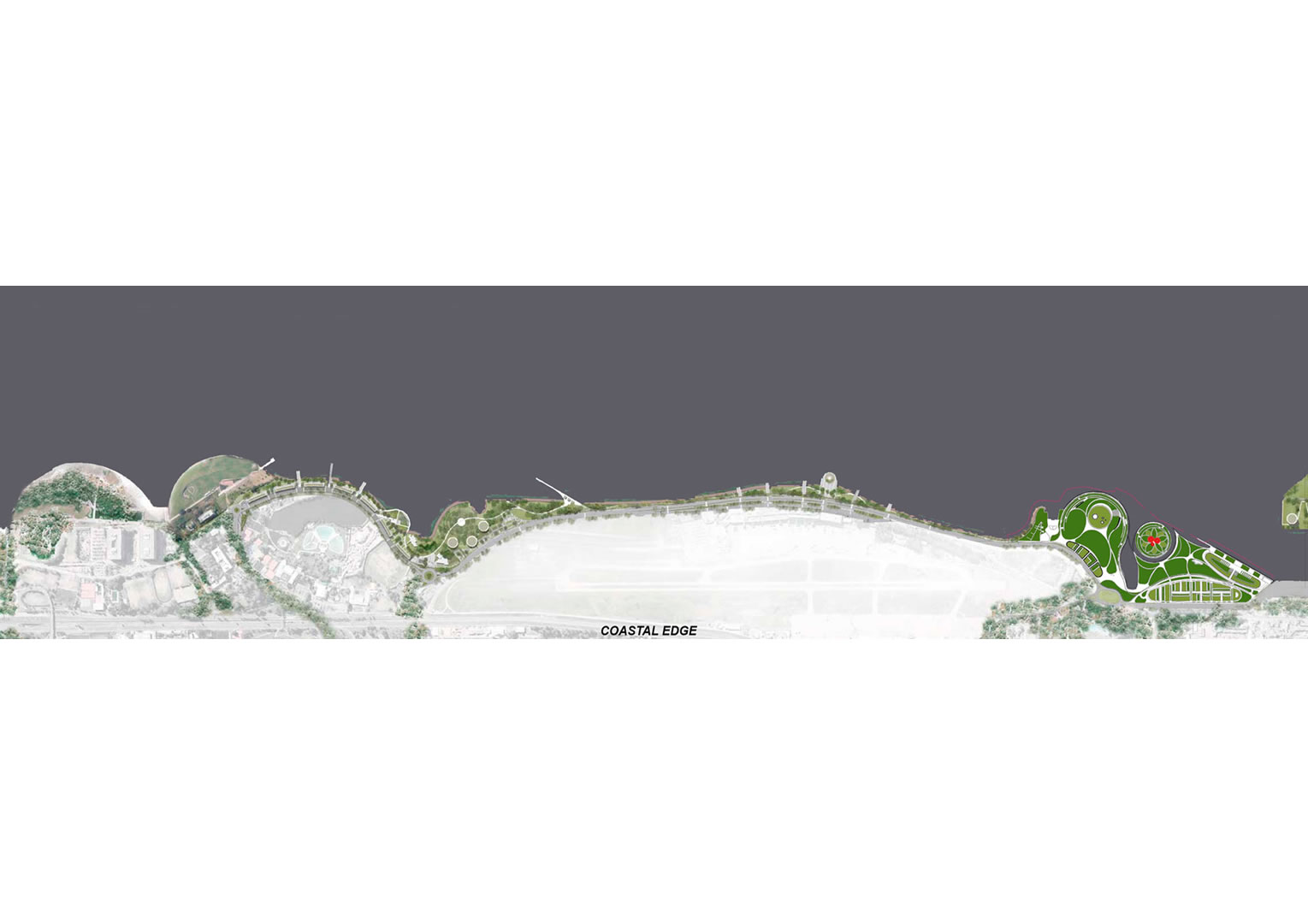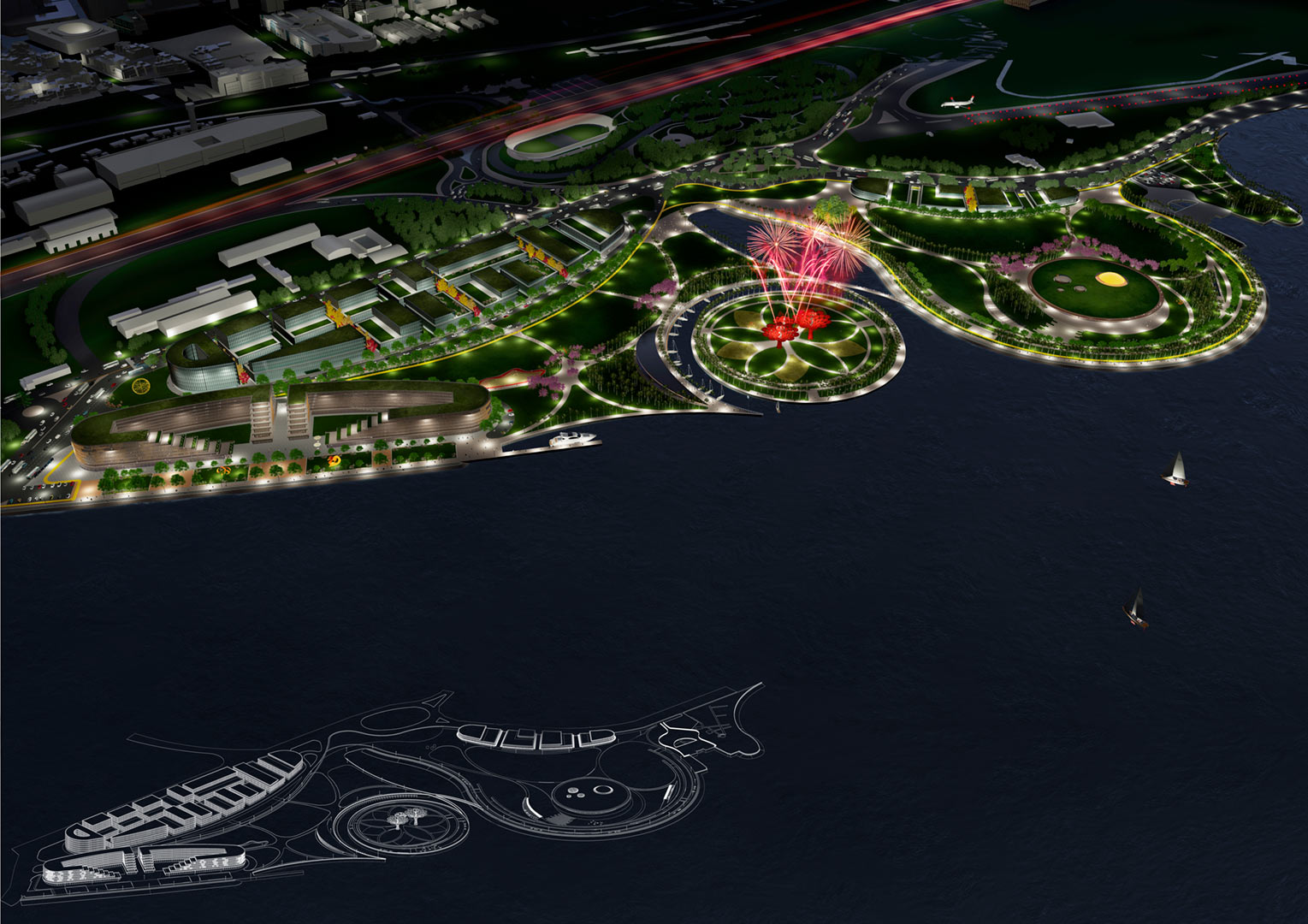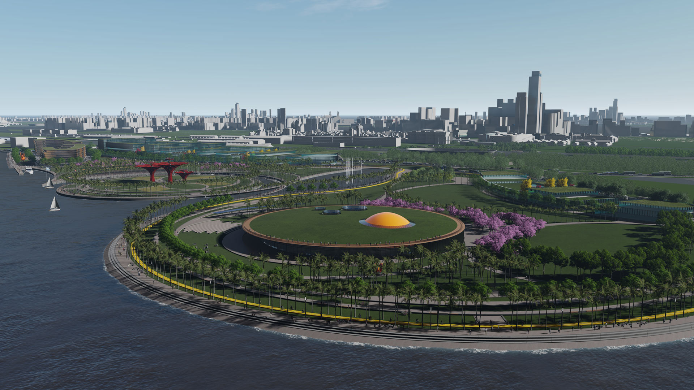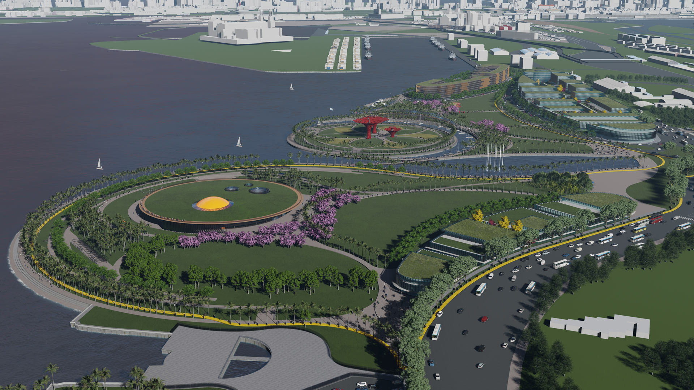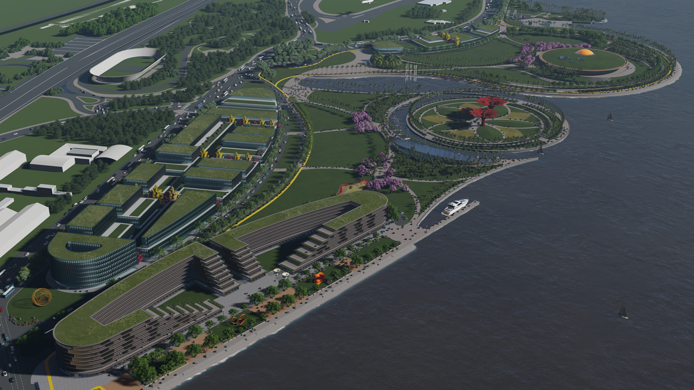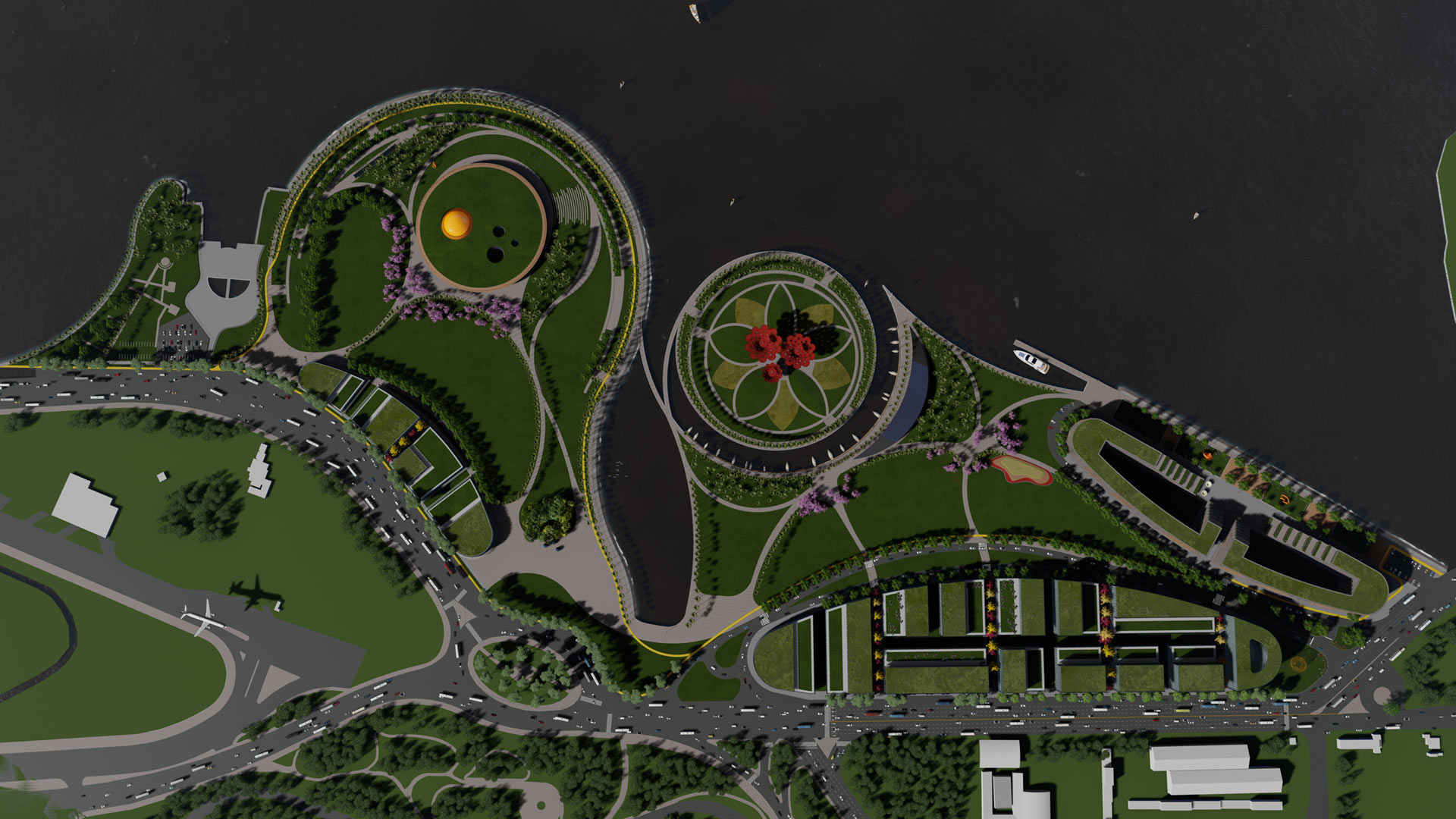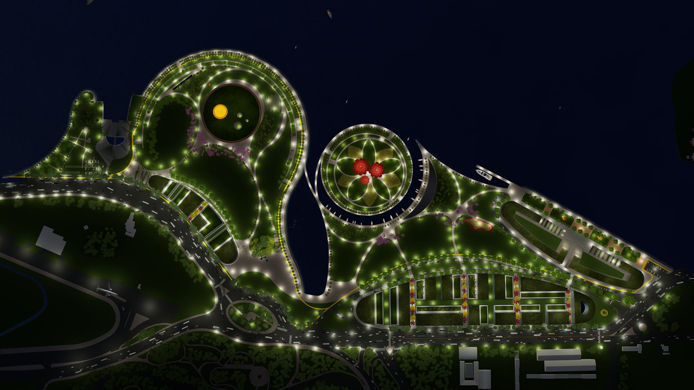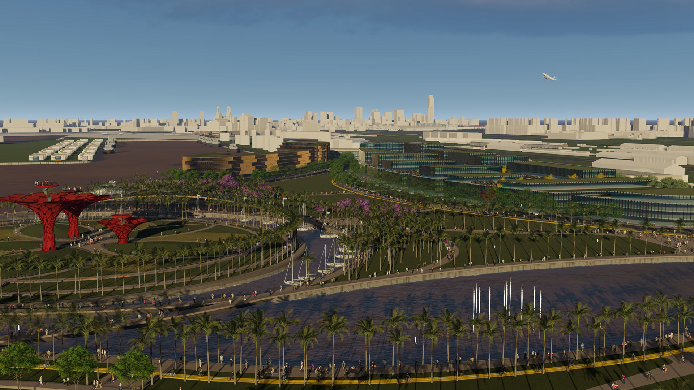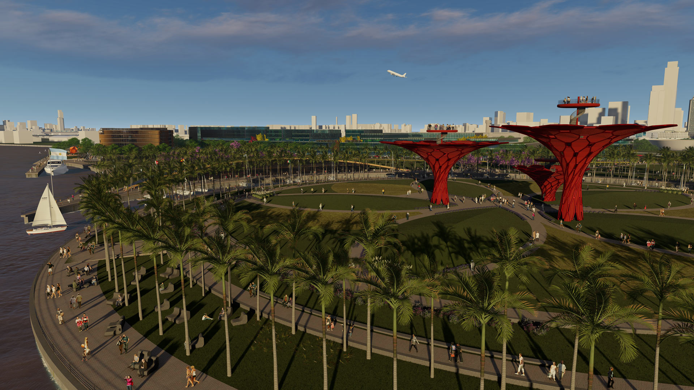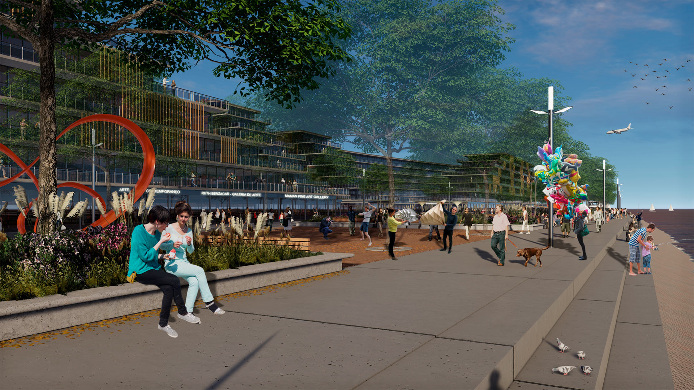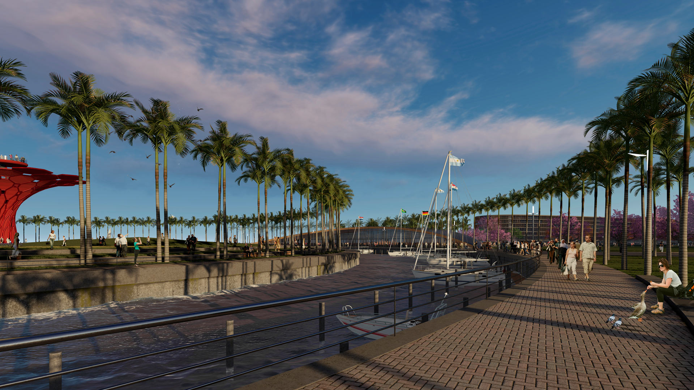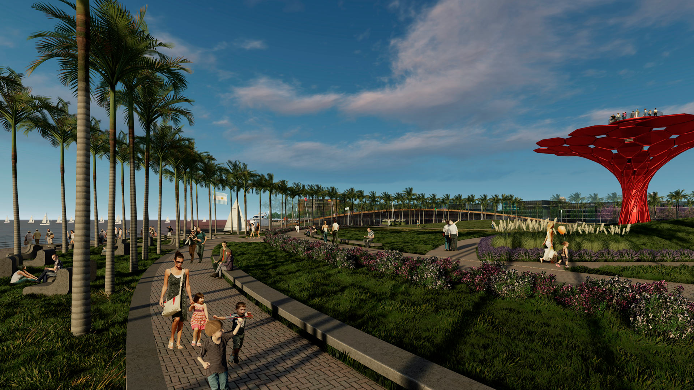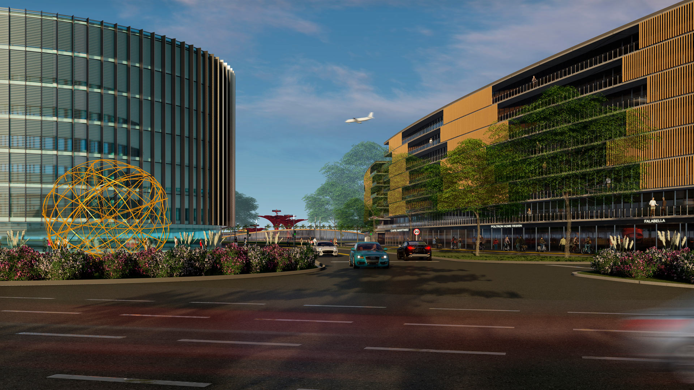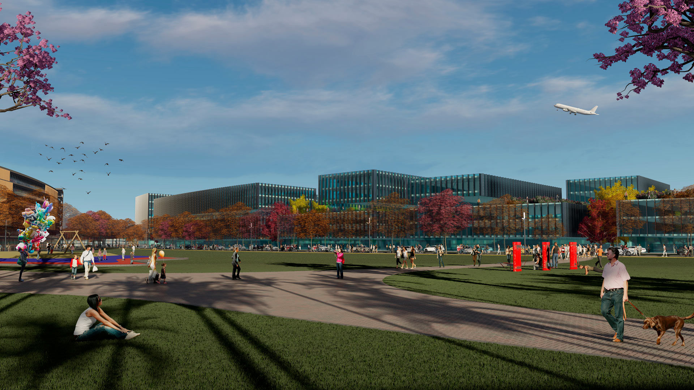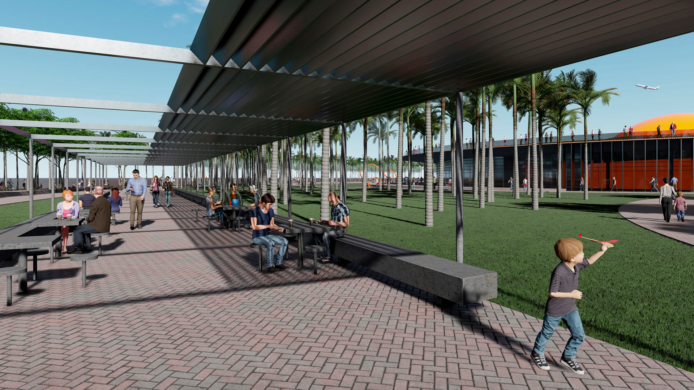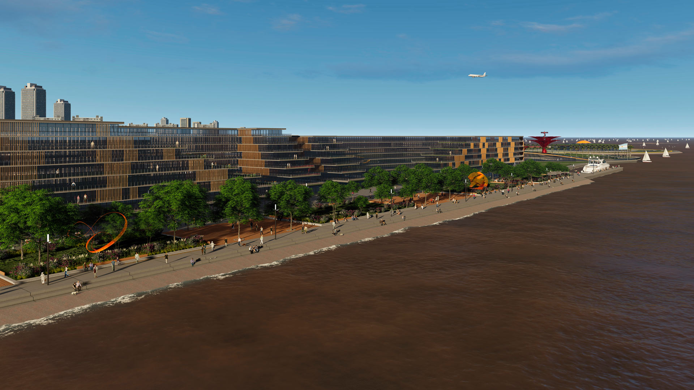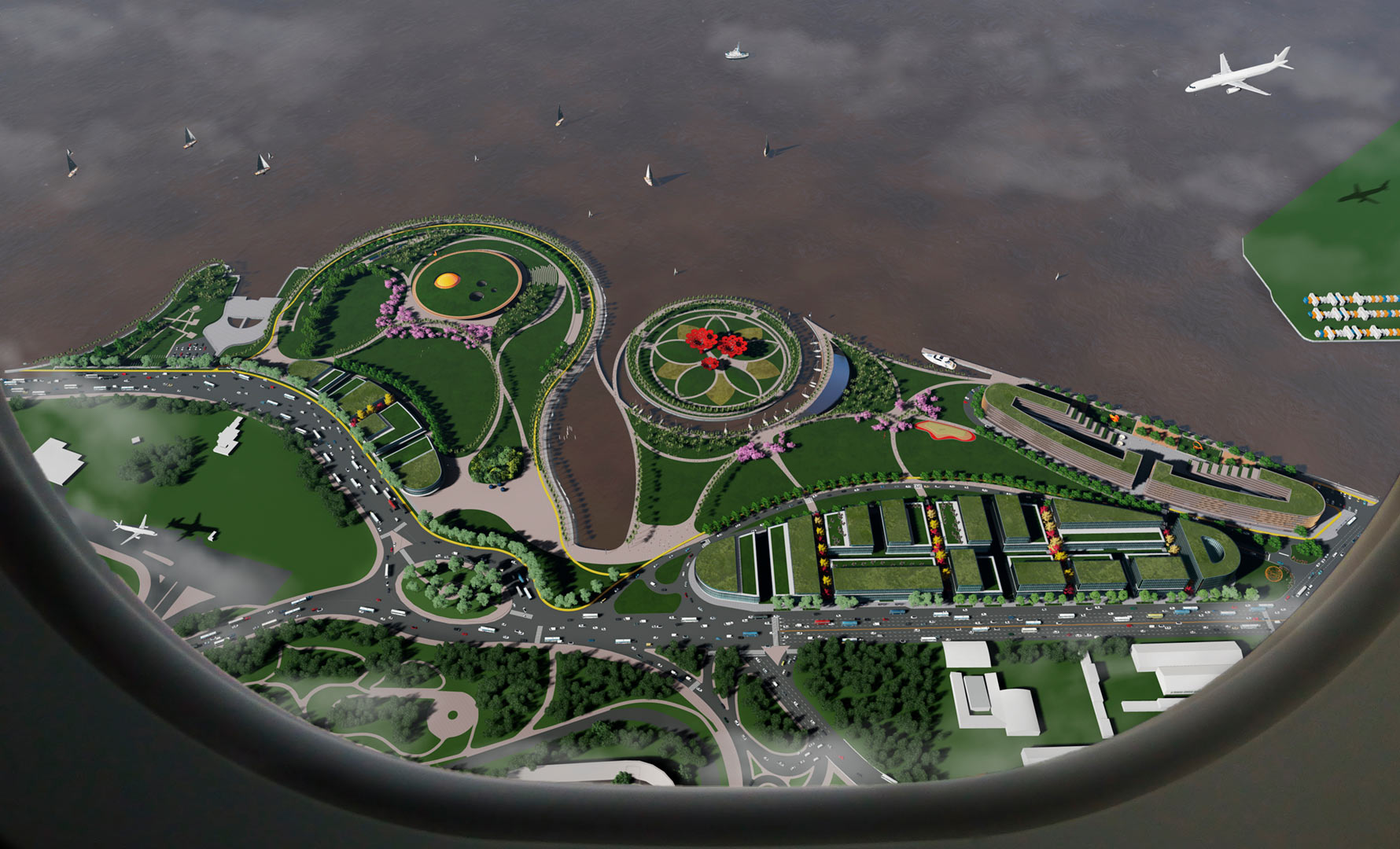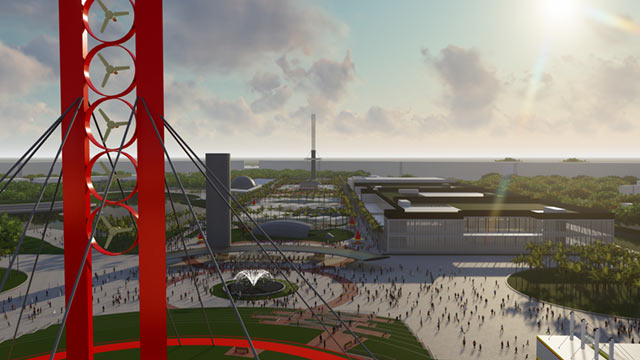Salguero Park, Young District
This site is situated on a parcel of land that is characterized with varying unique physical conditions. It lies on the coastal edge of the Rio de la Plata, while at the same time borders the city. Here the mouth of two streams intersect and fracture the plot and its proximity to the Aeroparque (National Airport).
Here at the port of the internationally famous city of Buenos Aires, lies a site in which herrings, soil deposits, the fishermen's club, the villa 31 (low income barrio), and the Mujica neighborhood, all join to help define this place as an interesting and magical place to intervene.
Our proposal is based on the morphological continuity of the coast.
Here with that concept in mind we are trying to follow the idea of the the North-Young District Coast Park design competition contest, while taking all these aspects in consideration and using it diagrammatically as the inspiration to our design entry.
The linkage of the two fractions that are separated by the mouth of Ugarteche stream, give the public a greater contact and exposure to the river through an increased interaction with the perimeter edge of the rivers coast. This is done by different methods for example as in introducing an intentionally designed replacement of the existing pedestrian railings with newly added steps in which to access the total attractions near the coast.
The approach and its with its existing orientation to the rivers coast runs downriver towards the city. Here the generation of an island marks a silence between the River and the City.
This river construction of both an Urban landmark are intended to be seen from both the Air and from the River. The new reconstruction of the edge of Costanera Avenue with its mixed equipment helps to define both city and coastal edge that gives way to the dock F.
Here we propose a development of residential homes in order to reinforce our multi-use concept and host the park.
To achieve our design purpose we decided to the remove all of the existing buildings. This is done because they all lack or add any interest or usefulness for the newer needed program. We are betting on and encouraging the creation of a newer and more dynamic, interactive, and exclusive park at a regional scale.
The new spatial configuration of the coastal edge with its concave and convex curves makes this new route a more sensitive, dynamic, and efficient space set back and interacting with the rivers coast.
The location of mixed-use private buildings helps define the border of the coastal avenue and the F dock. These buildings expand into the park in order to generate a more cohesive perimeter where good views are most required. We have done this by bringing in new pedestrian walks, bike lanes, and adding attractions. This is done in order to invite the general public into the interior of the park and enjoy its coastal profile.
This intended design will have buildings which are located with orientation open to the Rio de la Plata and at the same time flank this new park. Here the design is intended to invite the public to enter, tour, and be retained through the multiplication of pedestrian scale of the ring road. The abolition of the railing as the boundary of the promenade and the Rivers natural sides make it more intimate. In this way we intend to bring the public closer with the water for contemplation and added involvement at a personal scale. This is also done by a means of seating and stands to better view the image and likeness of the famous Costan Surera.
We have proposed the image of an ‘ISLAND’ that projects a strong aerial visual display that can be seen from passing airplanes while both entering and departing the Aeroparque. Equally the circle can be viewed as the strong image of a visual retention and in turn be reinforced by means of the National Flower of the Ceibo drawn within the backdrop of the green lawn.
This proposed ISLAND will have a soil movement treatment, setting up different types of grass draw to the image of the flower to be again be contemplated and understood from the Airm and reinforcing the attractiveness of Buenos Aires, 19 June 2020.
With the public display of our 3 National flowers, all of variable height, act in display together with continuous 360 viewpoints. From this privileged point you can contemplate much of the city of good airs, the coast of the Rio de la Plata from the tiger to Quilmes and because not in good weather the Uruguayan coast) also these attractions fulfilled the mission of collecting rainwater , store it and use it later for artificial irrigation of the park, where it is known that rainwater is the best quality for irrigation. Inside it will be covered with photo voltaic cells generating enough electrical energy for the power of the entire park and also delivery for future homes. Conclusion this appeal gives us shade, stores water and stores electricity and acts as a new Important URBAN MILESTONE on a global scale. This island is linked to the coast by means of a pedestrian bridge, suitable for the entry of maintenance vehicles in general.
With the creation of the ISLAND image we intend to bring the water to the interior of the park. By doing this we are adding an increase to the perimeter of the coast, which allows even greater enjoyment. A quiet water channel will be introduced that is suitable for the incorporation of 60/80 Marinas with the construction of a building containing public services, as well as private concessions. Incorporated into this complex is the headquarters of the Navy building, along with gastronomic premises and shops. We believe this will enable a pedestrian promenade of free circulation for the spatial enjoyment of all new added design elements. .
Continuing with the above mentioned pedestrian promenade of the Marinas we find the ‘MUELLE’ that will provide a river stop service of for the maritime transport of the Tigre-Buenos Aires route, in both directions. This will include as well a catamaran stop for river excursions of tourist tours along the coast of Buenos Aires.
With this same idea of trying to attract the public to the Costa del Rio, we propose to add on the North Plot, and close to the river the construction of a CULTURAL CENTER FOR INCLUSION.
This center will encompass important attractions that will guarantee us a permanent face-to-face flow of people 365 days a year.
Its circular morphology will accompany the surrounding park. This center will be another achievement earned for the cultural education and enjoyment of the entire community.
To address the torga path that flanks the plots of houses on one side, and the river coast on the other with the linkage of the Costanera Avenue to the pier, we propose the construction of a BOULEBARD DE LA ARTES. Here the ground floor premises of the houses will face this side and be of exclusive use for art galleries, artistic and local expression workshops for art-related uses.
This is all done with the exception of 20% of the front which is left exclusively and intended for gastronomic premises. This space will be used on weekends and holidays for artistic fairs of emerging young people. It is also proposed for this coastal side not to change the use that fishermen give it today, in addition to the incorporation of steps of bleachers for the enjoyment of this activity.
With the same idea of attracting the public to the Costa del Rio, we propose on the North Plot and close to the river the construction of a CULTURAL CENTER FOR INCLUSION, this center with important attractions guarantees us a permanent face-to-face flow of people 365 days a year. Its circular morphology will accompany the surrounding park. This center will be another achievement earned for the entire community.
For the torga path flanked by the plots of the houses on one side, with the river coast on the other and the linkage of the Costanera avenue to the pier, we propose the construction of a BOULEBARD DE LA ARTES, where the ground floor premises of the houses facing this side will be of exclusive use for art galleries , artistic and local expression workshops for art-related uses with the exception that 20% of this front which is intended for gastronomic premises. This space will be used on weekends and holidays for artistic fairs of emerging young people. It is also proposed for this coastal side not to change the use that fishermen give it today, in addition to the incorporation of steps of bleachers for the observation of this activity.
We intend to place the HOUSES on the coastal side that borders the dock F and in this way completely contain the park. This we will achieve through the introduction of two large plots of open cloister area crossed by a pedestrian passage that links the park on one side to the river of the Dársena F on the other side. This piece of morphological geometry exists with a straight face on one side while accompanying the BOULEBARD OF THE ARTS. Then on the other side inwards it will expand in a curvilinear way fully enclosing and framing the Park, while causing it to flow spatially from the city toward the River.
In contrast and in opposing direction these pieces will finish their ends with panoramic views making this park even more energized and expanded. We propose to place the HOUSES on these two large plots of PB and be limited to 6/7 floors according to the ANAC permits with a commercial plinth of 3.70m throughout its ground floor. An airy opening dock side, then allows for the opening of the patios and the enjoyment of more homes with views in both directions.
Addressing the AV. RAFAEL OBLIGADO-COSTANERA we propose the subdividing of 17 plots for the private construction of mixed-use buildings of variable height. We will accompany and reconstruct the edge of Avenida Costanera with building, which we will encourage expanding in a curvilinear way inland of the park. By doing this we will obtain more perimeter with even more views with open pedestrian passages for greater connection to the city and the river, which in addition to the large reception squares that accompany on each side of the pieces will again enclose the park.
We hope by doing this to generate more spatial fluidity throughout the curved fronts that both face the park as well as with its circular corners of completion of these pieces make the park and its surrounding area a more friendly and recognizable space on a regional scale.
For the NORTH PLOT we propose 100% commercial use, being able to reach two upper floors according to the heights of the table. On the South plot we propose a expanding building in its height while accompanying the curve of heights given by the ANAC while culminating between 22 to 24m high on the south side of the plot, reaching heights similar to that of the houses.
The number of floors will be determined by the required height code according to their defined use. We propose a ground floor of 3.70m where the trade does not exceed 30% of the surface, with a line of constructive/visual ordering of 10m in height where a green private accessible terrace of approximately 40% of its surface on that plant must be left free of occupation. Hence with any more the height must be authorized by the ANAC until occupying the total area.
Except for these particular regulations of the plot itself, the Buenos Aires City Code will regulate the remaining issues.
For all plots whether mixed use or housing, the construction of green roofs of maintenance-free native plants, energy use, and the consumption of renewable energies in 40% of their consumption will be under government codes. The code states that they can be self-generated or purchased from third parties with the use of rainwater, its storage, its chlorination, filtration and its wastewater harvest.
Concerning vegetation. We propose two criteria according to their zoning, one of deciduous trees and one of evergreen Trees.
On the Avenida Costanera we continue to landscape with the tree spice Tipas, and then inside the property, with more added trees that surround the mixed-use buildings. Near the houses and pedestrian passages we propose planting a species of deciduous leaves. In this way we will have an added variation of colors that are consistent with the corresponding seasons, (i.e. in summer with green foliage that produce large shady areas to protect ourselves from the sun. In autumn with a red, yellow and ochre colorations. Then in the winter one is allowed to walk under bare trees, allowing for one to stroll warmly and welcome in the suns rays.
As we enter the Park bordering the coast at the mouth of the Maldonado stream we cross a plantation area of palm trees ordered along the line of the PEATONAL WALKS that reinforces the circular concept. At this point a ficus forest borders the CULTURAL CENTER FOR INTEGRATION generating a great area of shade. Weeping willow trees greet us at the central entrances to the park and Palos Borrachos are waiting for us at the intersection of the walking trails. Native grass will be sown, accompanied the with colorful and wild ornamental plants which are all low maintenance.
Addressing the PEATONAL SENDEROS AND COSTERO EDGES we propose a placement of an Articulated floor of colored cement parts.
Therein by cutting it in equal sections according to the area it will be articulated in different shades. An edge of concrete beam serves as containment of this floor.
The roads of the buildings will respect the differing types of pavements that are indicated in the CABA Building Code. In the BOULEBARD DE LAS ARTES that comprises the area from Av. Costanera to the pier we adopt on the edge of the coast a floor of reinforced concrete. In place, a sling of broken wood will span between the areas between pots and the commercial premises of the floor indicated according to Municipal Standard.
All spaces shall comply with the rules of movement for non-seers within a reduced mobility capacity.
BICISENDAS will travel and cross the new venture thereby connecting the existing network and expanding this to two alternatives that we propose. That being one of the Rio coast flanked by two lines of palm trees helps make this a unique experience in the area. The other being an additional shorter route that will cross and border the park. We also propose to use an asphalt filming material color according to Norma.
A large children's PLAY area is also proposed to be located in front of the plots of the houses and will be scattered throughout the park with some stations for exercise purposes. These two areas will be constructed with self-draining rubber stains of color.
The LIGHTING of the entire park will be self-sufficient through using autonomous photovoltaic equipment incorporated into each of the lighting artifacts.
WOOD and Concrete SEATS will accompany the design of the trails thereby reinforcing this curvilinear concept. Two large areas with PERGOLAS will remain under the shade and be accompanied by equipment utilized by the elderly.
In conclusion, our proposal aims to make a new dynamic space to serve both the city and its worldwide visitors. This approach is to unite the people with the river in order to encourage and include a participation by all.
| Location | Buenos Aires. Argentina. |
|---|---|
| Type | Urban Design |
| Surface | 315.500 m2 |
| Year | 2020 |


